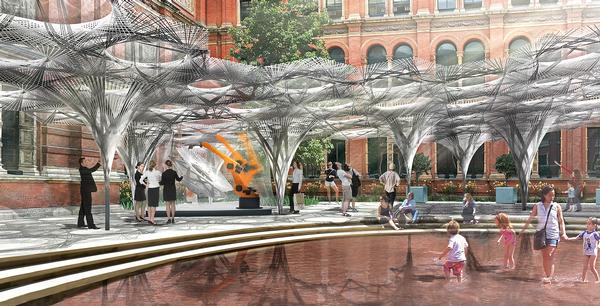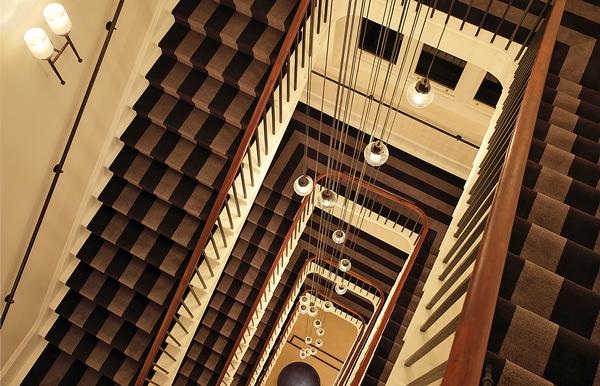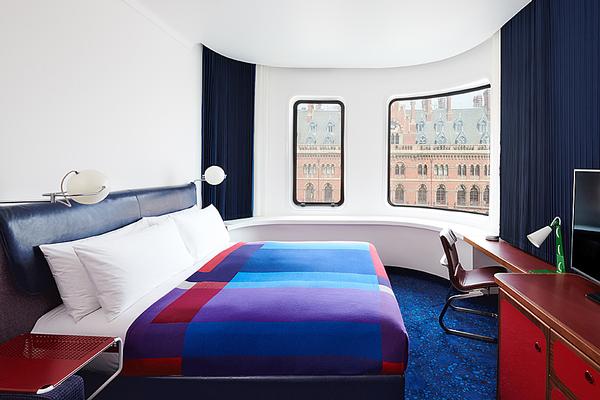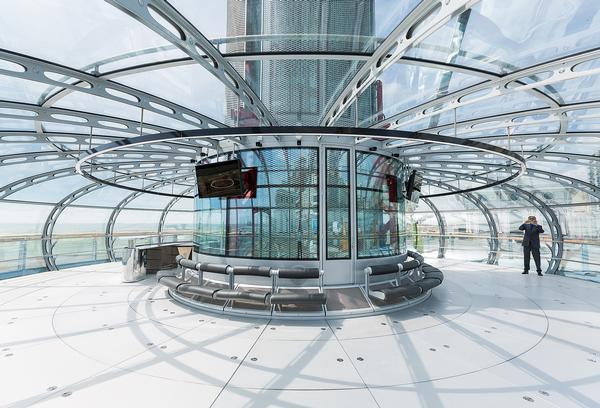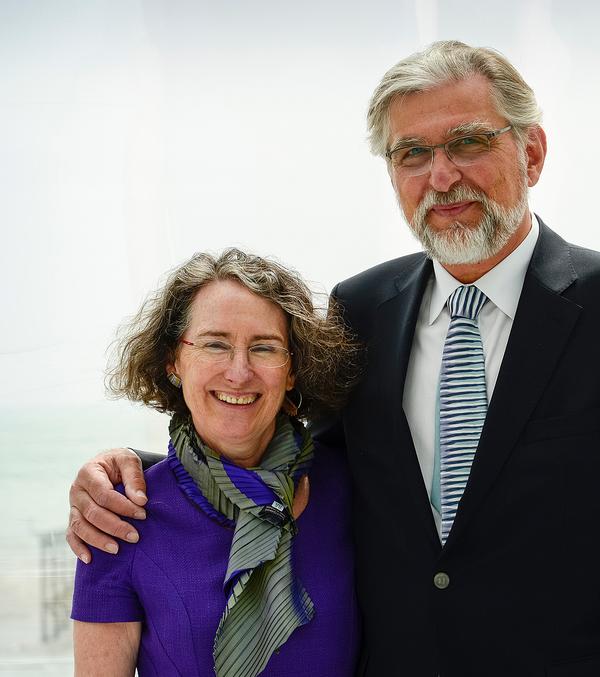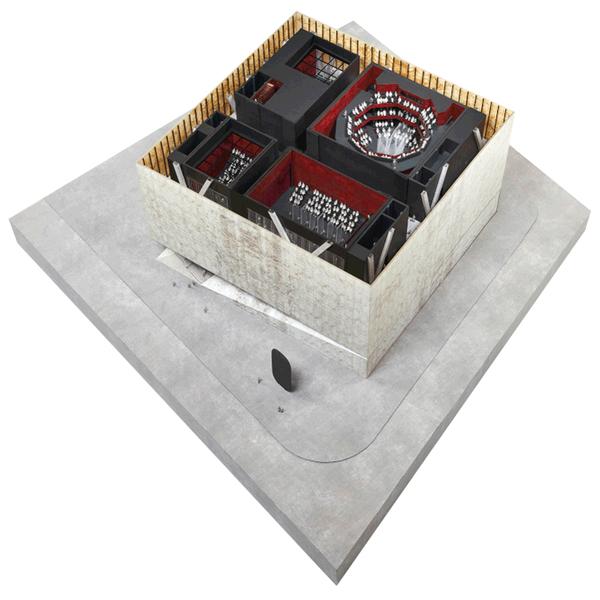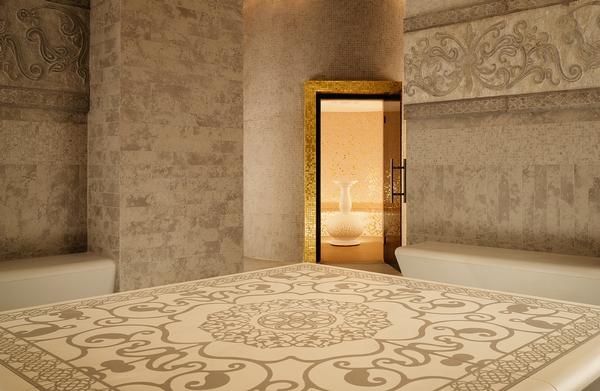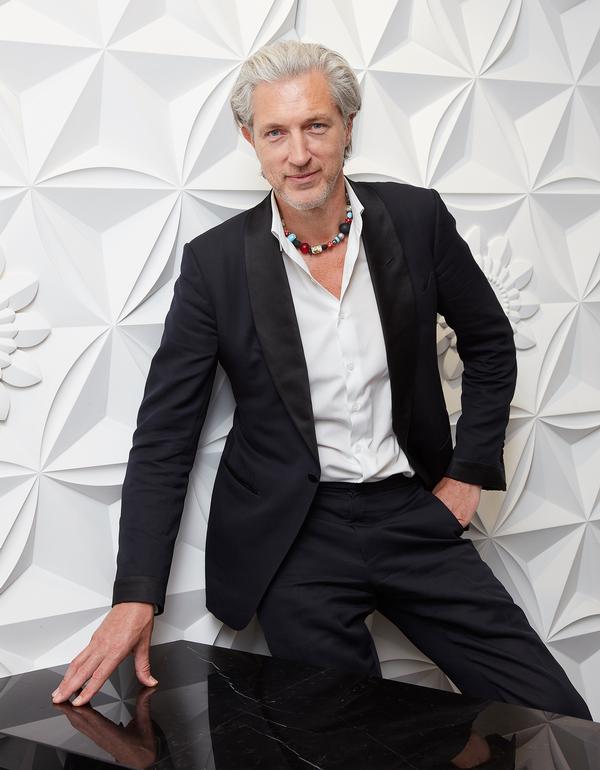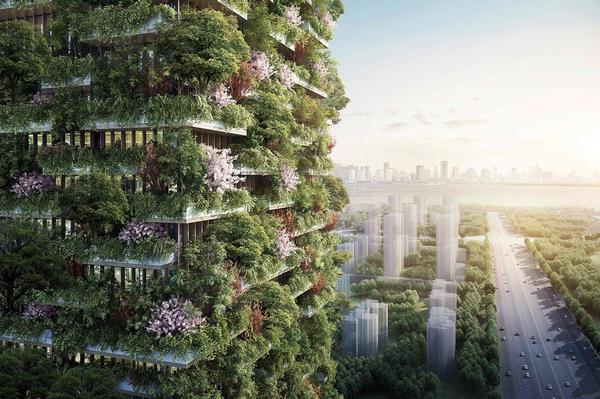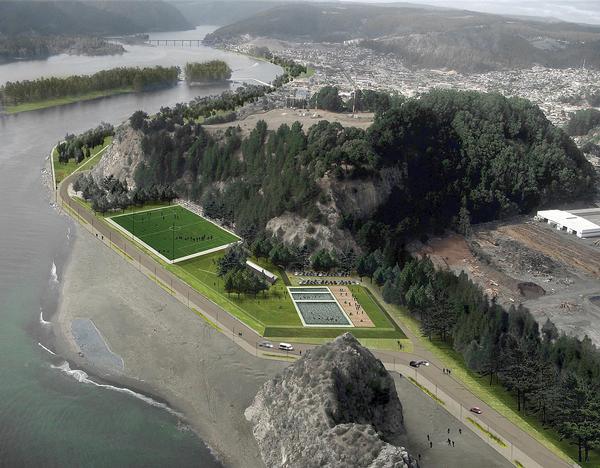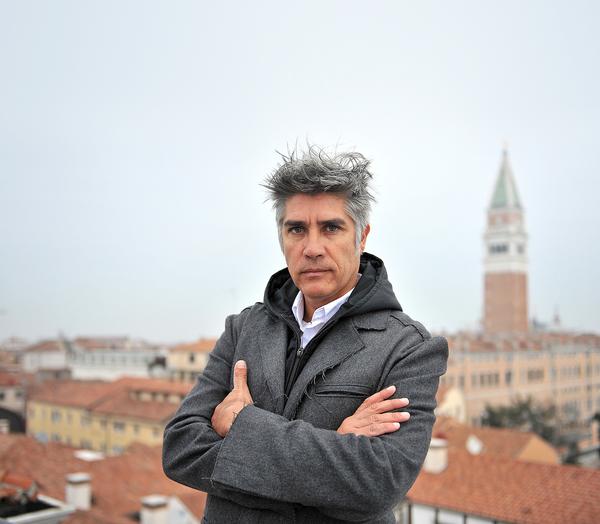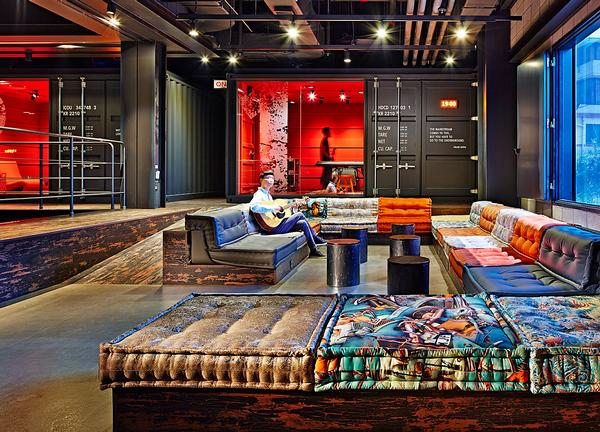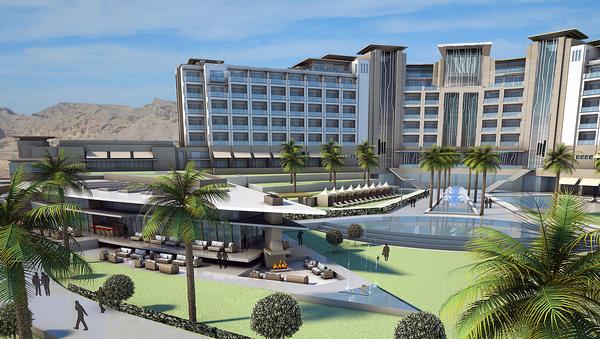Disruption
Rule breakers
These projects are fusing typologies, pushing boundaries in engineering and design and upturning our expectations. They’re built to surprise
Sky Pool, Embassy Gardens
Location: London
Architect: Arup
Developer Ballymore’s glass Sky Pool spans two apartment blocks at the Embassy Gardens development next to Battersea Power Station, London.
The 25m pool will be 5m wide and will enable residents to swim between the buildings with only eight inches of glass between them and a 10-storey (35m) drop. The pool was designed by Arup Associates, marine design engineers Eckersley O’Callaghan and aquarium designer Reynolds.
Ballymore Group chair and CEO Sean Mulryan says: “The Sky Pool’s transparent structure is the result of significant advancements in technologies over the last decade. My vision stemmed from a desire to push the boundaries of construction and engineering.”
Jo Wright, Arup Associates practice leader, says: “It’s an amazing amenity for residents to enjoy, whilst delighting the community with its gravity-defying design.
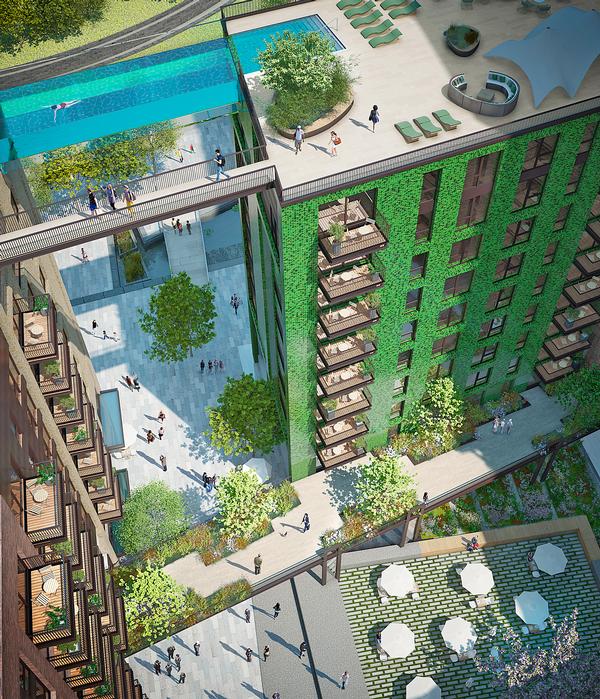
Amager Resource Centre
Location: Copenhagen
Architect: BIG
Bjarke Ingels Group (BIG) is encasing a large waste treatment plant with an artificial ski slope to create a leisure destination in Copenhagen, Denmark.
According to Bjarke Ingels, the leisure element will act as a disguise for the waste-to-energy Amager Resource Centre and “hide its functionality”.
It’s not his aim to conceal the plant from the public though, as a modified smokestack will send a smoke ring into the air for every ton of CO2 that’s released, serving “as a gentle reminder of the impact of consumption.”
The firm says: “Amager Resource Center is an innovator on an urban scale, redefining the relationship between the waste plant and the city. It will be both iconic and integrated, a destination in itself, and a reflection on the progressive vision of the company.”
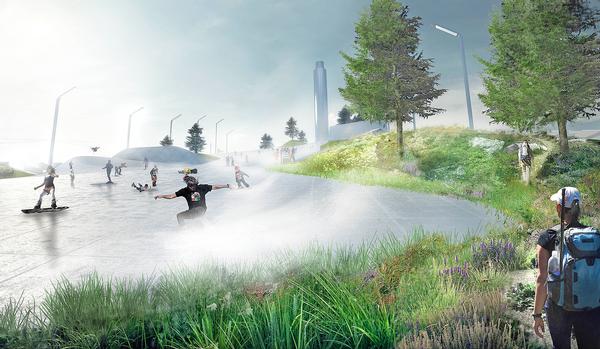
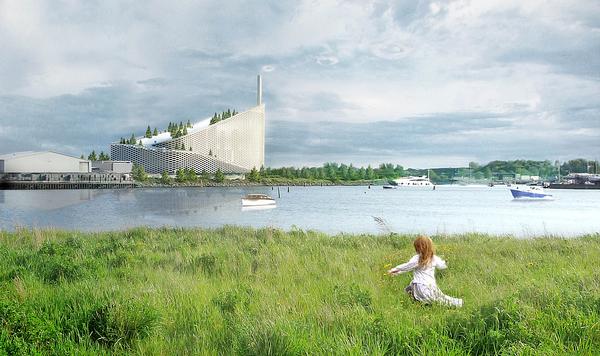
Derby Arena, Pride Park
Location: Derby, UK
Architect: FaulknerBrowns
The multi-purpose Derby Arena wraps an elite standard cycle track around a 12-court community sports hall and event space. The flagship venue aims to inspire participation in cycling, whilst also providing a wide range of community sport and leisure facilities to meet the needs of local residents.
The raised cycle track at first floor level allows unimpeded access to the central infield from ground level, vastly improving visibility of the infield space and allowing the entire 3,000sqm of space to be utilised without compromising cycling activities.
“Derby Arena represents a new era and sets new standards in both multi-use velodrome and local authority community sports facility design,” says Michael Hall, FaulknerBrowns’ project partner. “The arena is a striking, inviting and motivating place to participate in sport and also to visit as a spectator.”
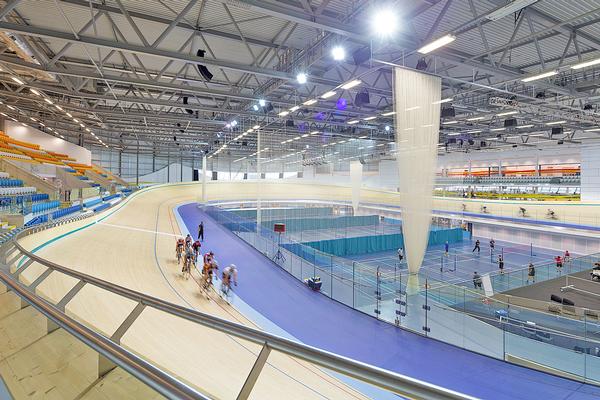
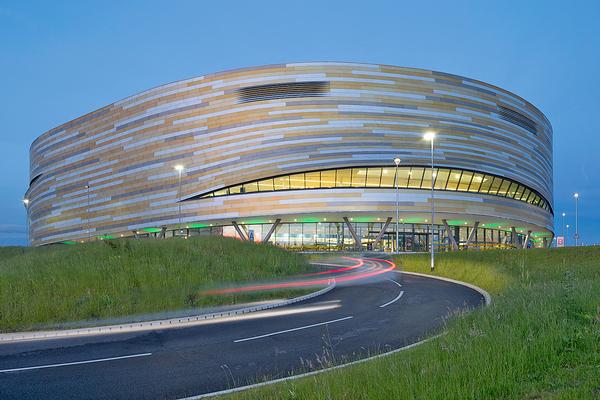
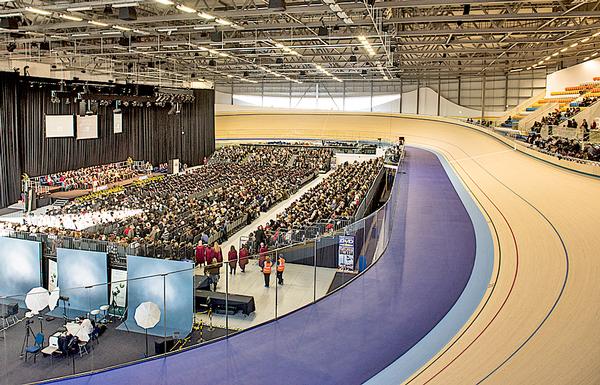
BuzzBuilding
Location: Stockholm / Taipei
Architect: Belatchew Arkitekter
Swedish firm Belatchew Arkitekter has been tackling the question of how the world will produce enough food to feed 9 billion people by 2050. It’s answer is BuzzBuilding – a concept they debuted in Stockholm before taking it to Taipei. The insect farm, with a steel exoskeleton, demonstrates the cultivation of crickets from larvae to protein-packed insect meat.
“The goal is to make meat production public. In contrast to today’s hidden meat production, BuzzBuilding invites the public to observe and participate and offers accessible knowledge about where our food comes from,” says Belatchew Arkitekter. “By situating the farms at unused places in the city, such as roundabouts, the goal of making the city self-sufficient in protein can be obtained.”
BuzzBuilding also provides a haven for wild bees and other insect and plant species.
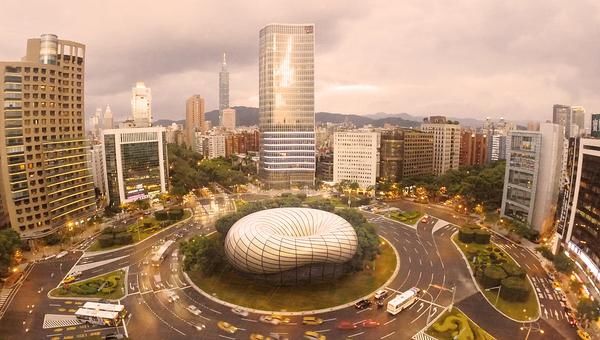
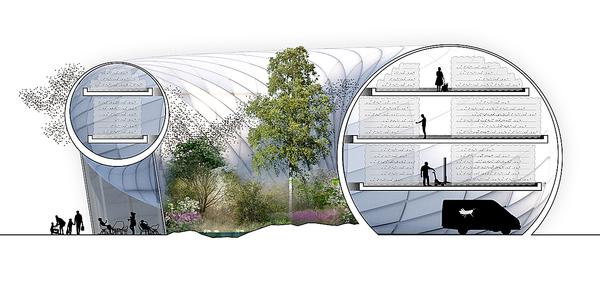

Skate Park
Location: Folkestone, Kent
Architect: Guy Holloway Architects
Guy Holloway Architects is developing the world’s first multi-storey skatepark in the British port town of Folkestone.
The proposals were developed by the architects and skatepark design consultancy Maverick after public consultation showed demand for an urban sports facility.
The park will host a variety of popular urban sports including skateboarding, BMXing, rollerblading and scootering, with additional trial cycling facilities, a bouldering gym and a boxing club. A cafe and rooftop function room with views across the harbour will also feature.
“The skate park will be the world’s first multi-storey facility of its kind, and will add to the ever expanding skate and BMX scene in Folkestone allowing it to act as an attraction for people to visit and enjoy,” the firm says.
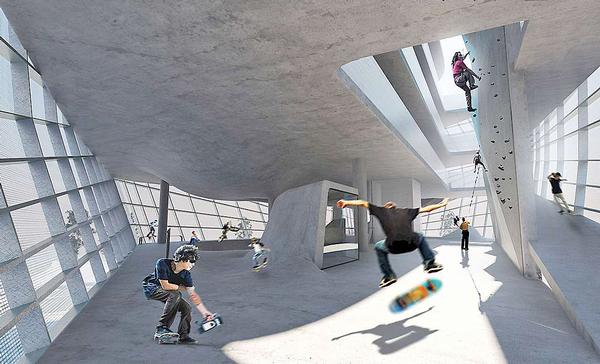
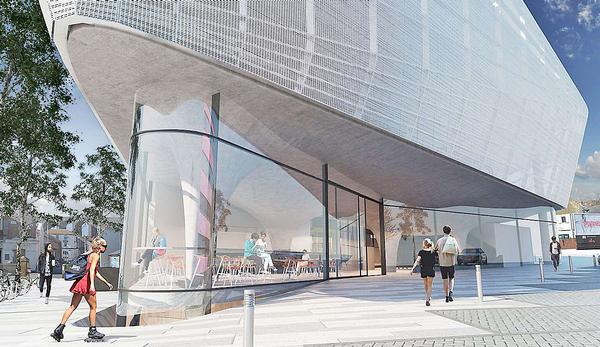
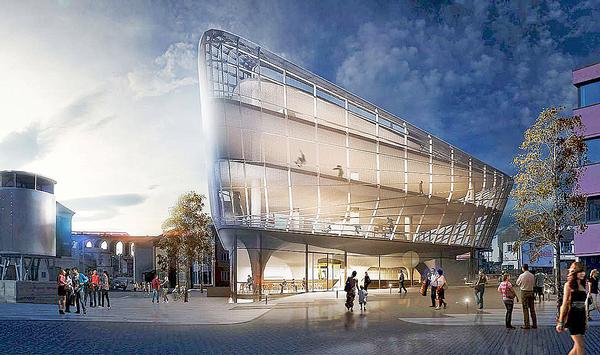
Washington Redskins stadium
Location: Unconfirmed
Architect: BIG
Bjarke Ingels Group (BIG) is designing a new home for National Football League (NFL) franchise the Washington Redskins. Described by the Redskins as “a new stadium concept”, BIG’s creation will be surrounded by a moat for kayakers, which is crossed by bridges linking the stadium with surrounding parks and green space.
“The stadium is designed as much for the tailgating, or pre-game events, as the game itself,” says Bjarke Ingels. “Tailgating literally becomes a picnic in the park. We have found a way to make the stadium a more lively destination throughout the year without ruining the turf for the football game.”
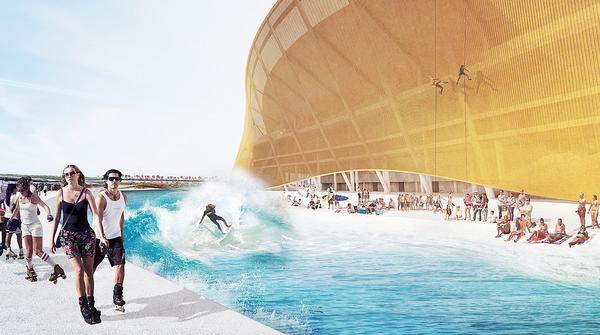

Rabalde Park
Location: Roskilde, Denmark
Architect: SNE Architects
As Denmark has suffered serious urban flooding after bursts of heavy rainfall, architects are looking for ways to mitigate the effects of these events. SNE Architects designed a network of integrated drainage canals – which come into use with heavy downpours – as skate routes in the recreational park of Rabalder in Roskilde.
“The whole canal system and the reservoirs have dual purpose, ensuring that the area is not left as empty, unused space throughout most of the year, but will always be an attraction in its own right,” says SNE Architects, adding that the park also has fitness equipment, trampolines, swings, hang out spots, designated bike and jogging paths, parkour equipment, a dancing area and a performance stage.
“It contains a continuous drainage system that doubles as a skate park. The skate park is fully integrated into the water canals and one of the empty reservoirs. In other words, the skate park is the actual water canal and reservoir.”
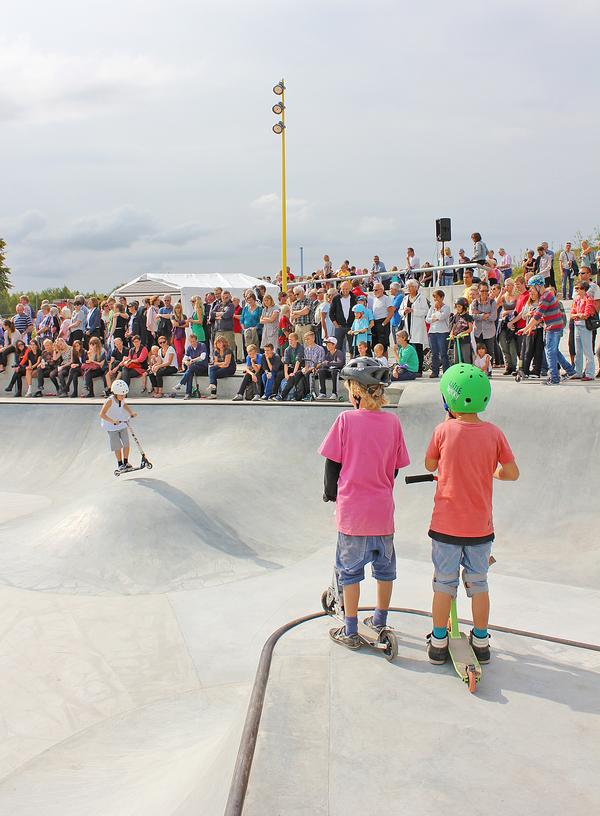
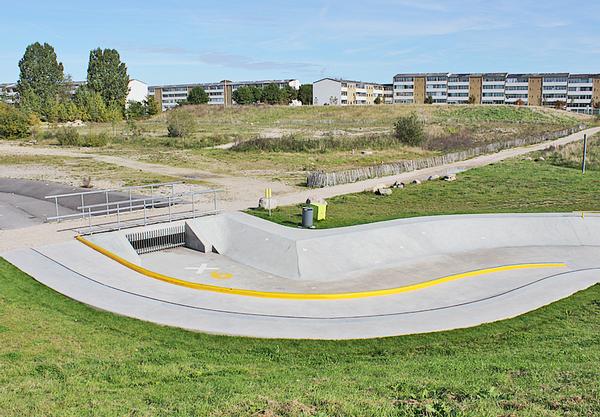
Elyra Filament Pavilion, V&A
Location: London
Architect: Achim Menges and Moritz Dörstelmann
Visitors to the Victoria & Albert Museum (V&A) in London this year will be able to explore a garden pavilion inspired by nature and fabricated by robots in front of their eyes. The Elytra Filament Pavilion is the brainchild of experimental architects Achim Menges and Moritz Dörstelmann in collaboration with engineers Jan Knippers and Thomas Auer.
The installation will explore the impact of emerging robotic technologies – such as biomimicry and fabrication – on architectural design, engineering and making. It will be formed by an undulating canopy of tightly-woven carbon fibre cells inspired by the fibrous structures in the shells of flying Elytra beetles.
Robots will expand the pavilion over six months by responding to real-time sensory data on its structural behaviour and the patterns of inhabitation in the garden.
“We aim to offer a glimpse of the transformative power of the fourth industrial revolution currently underway, and the way it again challenges established modes of design, engineering and making,” says Menges. “Its intricate, filament canopy is at the same time architectural envelope, loadbearing structure and environmental filter, which will extend and transform over time.”
