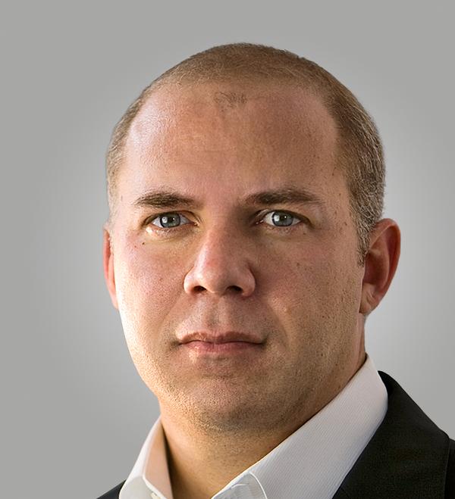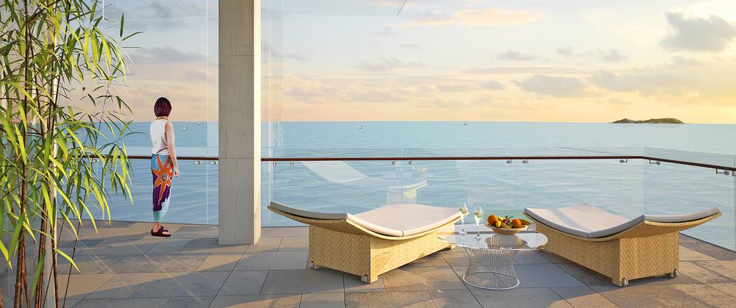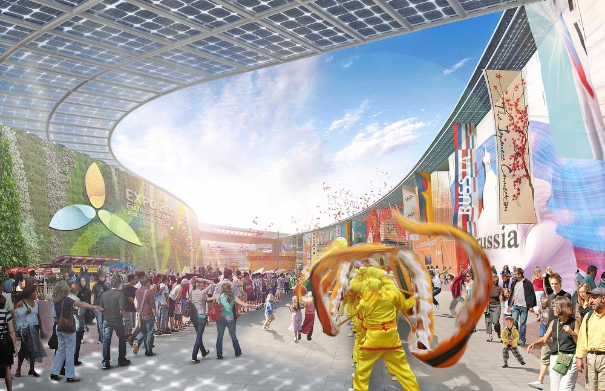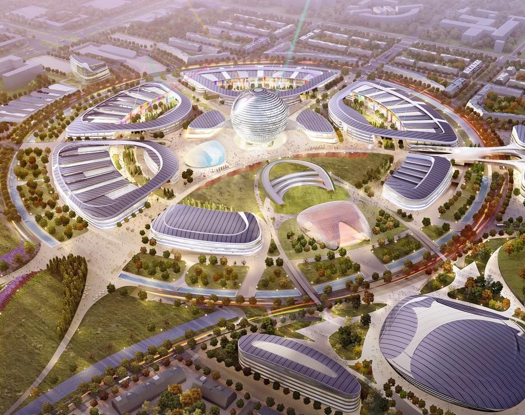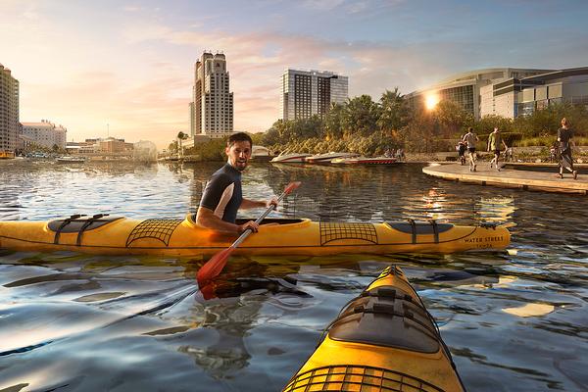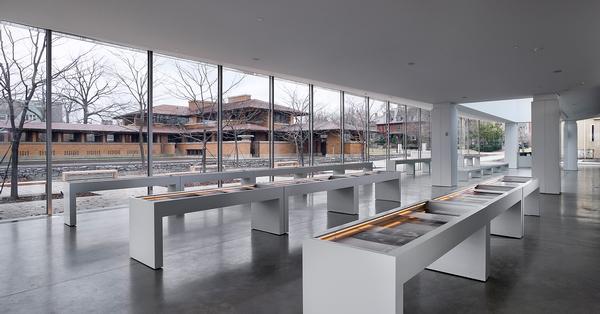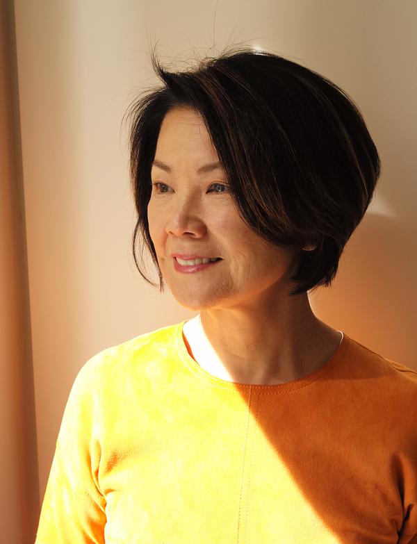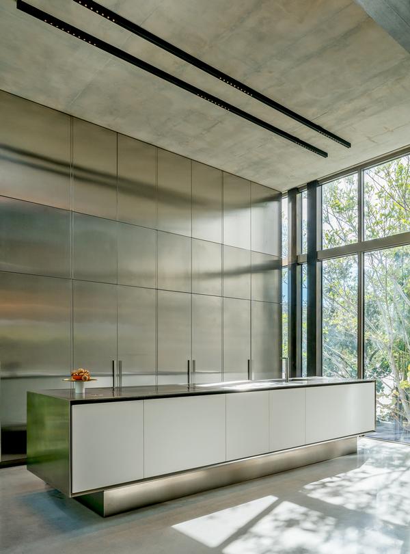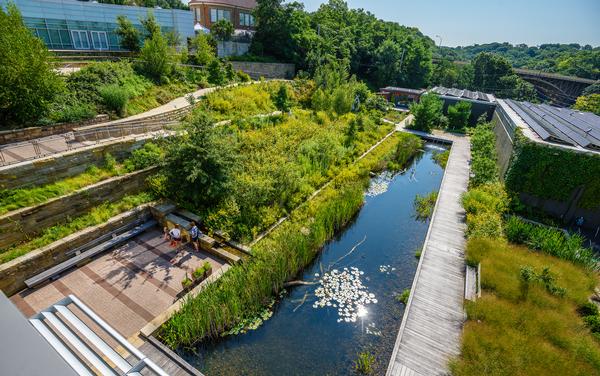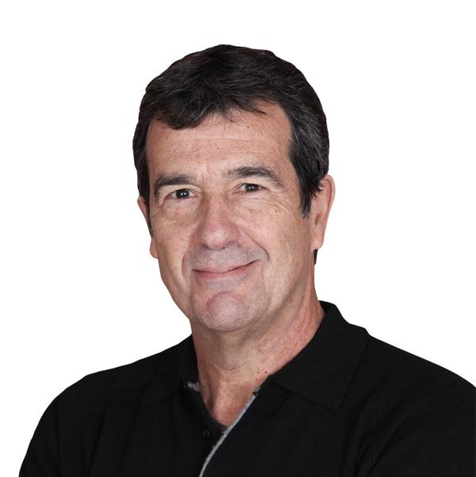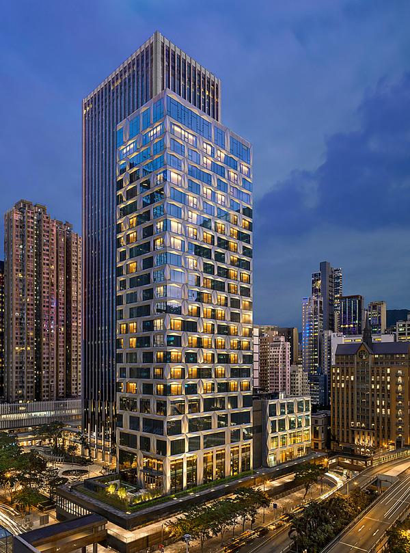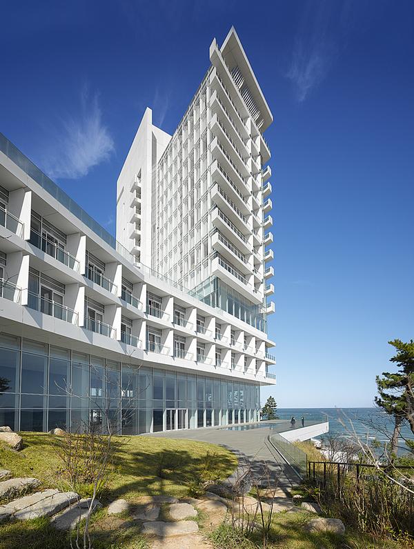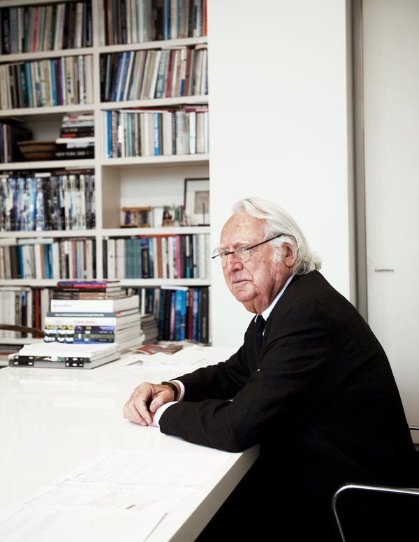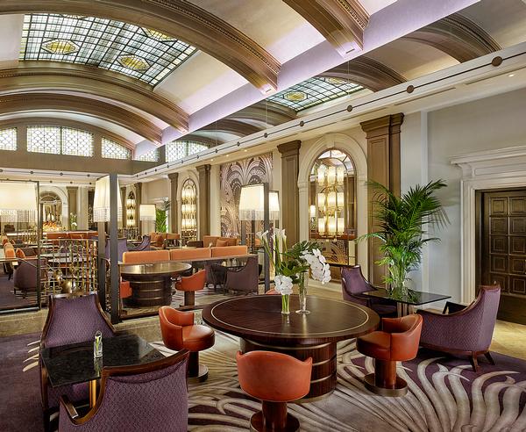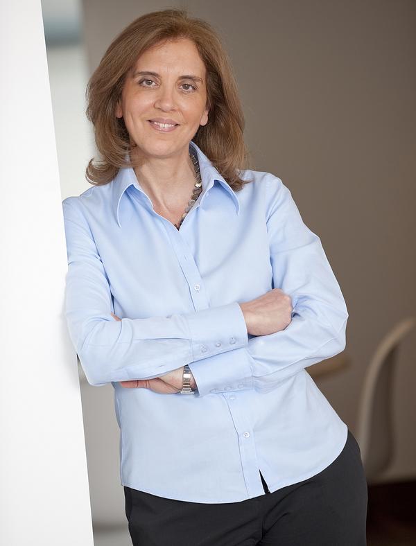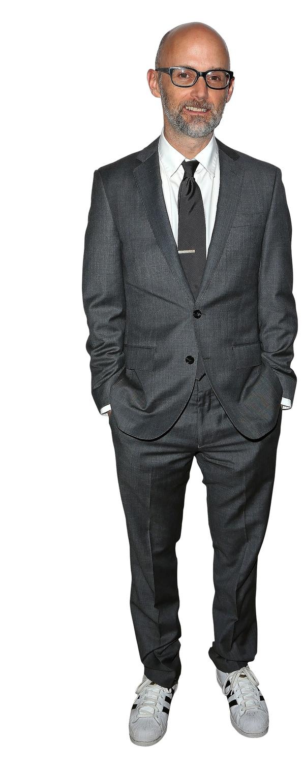Green Developments
Gordon Gill, Adrian Smith + Gordon Gill
Stress, heat, pollutants, artificial light, sedentary lifestyles … it’s little wonder the planet’s city dwellers are seeking respite when they travel. Whether drawn to the prospect of reconnecting with nature or investing in time to enhance their sense of wellbeing, more people today are electing to holiday in destinations with a wellness offering. Just as Asia has proven a pioneer of the spa resort, so too has the region been leading a movement to reverse the decline in quality of our built environments. Populations may explode, metropolises may sprawl, high-rises may climb ever higher but perhaps our urban spaces need not be the natural enemy of wellbeing. That’s certainly the thinking behind the green strategies being developed by progressive design studios in Asia and America. They believe it’s possible to create a sense of wellbeing both for people and the planet through a commitment to sustainable building design in urban settings and beyond.
Less is more
When Adrian Smith + Gordon Gill Architecture (AS+GG) was founded in 2006, it was with the intention to specialise in high-performance, energy-efficient, sustainable design. Today the Chicago, Illinois-based firm is perhaps best known for the Kingdom Tower in Jeddah, set to be become the world’s tallest skyscraper at over 1,000 metres high when construction is complete. Yet it is largely in Asia that the firm’s portfolio of architectural projects is rooted, with the practice commissioned to create environmentally sustainable spaces measuring anything from 2,000sqm to more than 500 hectares in size.
AS+GG partner Gordon Gill believes the growing movement for urban environmentalism is being driven by a combination of opportunity and need.
“As Asian cities proliferate, there is a massive amount of stress being placed on resources and infrastructure,” he says. “This need to start protecting natural resources has opened up opportunities where sustainable design lessons can be applied.”
Although AS+GG works across hospitality, leisure, residential, civic and commercial sectors, there is a common approach to all the firm’s projects regardless of their function.
“Sustainability is an integral aspect of our design philosophy, not an additional approach,” says Gill. “So we start any project by asking the same thing – how can we design buildings to need less while ensuring that people feel comfortable?”
More than a facade
To minimise energy demand, the firm employs a combination of passive design principles and interrelated systems.
Gill says: “A well-designed facade system is directly related to the heating and air-conditioning loads required of a building. If you correctly orientate a facade to blast out heat gains, this can lead to operational cost savings in a hot climate.”
The savings that developers can achieve will vary significantly according to the requirements of each project, but AS+GG’s approach typically brings about a 30 per cent reduction in heating, refrigerating and air-conditioning costs beyond ASHRAE standards. ASHRAE sets international codes in building system design and industrial processes, with a particular focus on the advancement of heating, ventilation and refrigeration sciences.
Another advantage of designing façades that respond to the climatic conditions around them is that they organically yield interesting spaces in the body of buildings. Designed to meet or exceed LEED Gold Certification, the new Sanya Bay Haitang Resort in China uses AS+GG’s self-shading ‘veil’ system. In addition to bringing about energy savings, the facade itself presents unique social and meeting facilities that take full advantage of the mountain or sea vistas towards which they face.
Future energy
Hospitality forms just one of the components of an exciting master plan that is currently keeping many of the practice’s employees busy. Expo 2017 in Kazakhstan’s capital Astana is set to rise from a 174-hectare site and while the theme of the forthcoming world fair – Future Energy – is wholly appropriate, it is the legacy component of the project that has afforded AS+GG the opportunity to deploy its latest and, in some cases, experimental green techniques. Post-fair, the majority of the expo buildings, with the exception of fixed cultural sites, will be converted into permanent structures as part of a long-term community comprising offices, residences, retail, hotels and educational facilities.
“The legacy mode is the primary concern of our design for these buildings and the core mechanical and engineering systems are tied to this long-term use,” Gill says.
Responding to site-specific climate and land studies, buildings are being located to form mutually supportive structures that will protect one another from prevailing winds and snow drifts in the winter, allowing for the greatest percentage of solar absorption on-site.
Building-mounted photovoltaics will enable the harvesting of solar energy year-round, generating an estimated 20 per cent of the project’s energy needs, although in summer months, the glazed areas of façades will become self-shading. A vacuum waste-control concept will minimise the amount of waste management vehicles required throughout the site by funnelling garbage from disposal points located in all buildings to a central utility plant. Here, the waste will be sorted, cleaned, recycled and converted into energy. Instead of every building being equipped with an individual cooling tower, a district-level water-cooling system will respond to day and night behavioural usage patterns, improving efficiency of distribution across the community.
In one of the more experimental features, two giant wind turbines embedded into the main Expo Kazakhstan pavilion – which will remain as a centrepiece museum – will generate about 3 per cent of that respective building’s energy. It’s a low level of output compared to solar, but AS+GG also intends to link the turbines to the community’s urban parks, where they will assist in planned agricultural production by powering the nearby urban farms.
Furthermore, the very act of punching holes for turbines can be beneficial because it reduces wind load and drag coefficient on building surfaces. In some cases, this has resulted in buildings demanding 20 per cent less structure to deal with wind forces, an advantage that neatly feeds into the firm’s mission to “build less while maintaining comfort.”
As award-winning green advocates, Gill and his partners Adrian Smith and Robert Forest believe that developments in urban environments can cater to people’s wellbeing while simultaneously sustaining the environment. But in designing the projects of the future, the aim is to foster a relationship between nature and technology.
“We have to find a balance between our internal desires for the natural environment and the latest technologies,” says Gill. “In urban settings in particular, these two pursuits need not be in conflict. As architects, we are striving to develop communities where the two become mutually supportive.”



